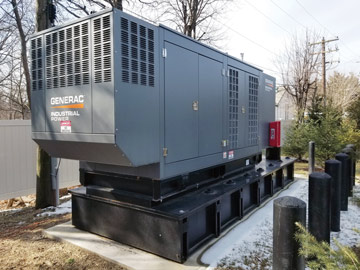Early on, we wanted to provide surgeons with state-of-the-art technology, starting with our microscopes. Providing scopes for 6 ORs is a significant expense. To ease the burden, we arranged with a single manufacturer to deliver them in stages. We got the first 3 in the old facility about 6 months before moving, and the 4th, 5th and 6th spaced out over our first year in the new building.
The most important consideration for every eye surgeon is optics, and we wanted to differentiate ourselves from other facilities by offering high-end surgical scopes. Our new scopes have improved optics and different types of illumination. Two also feature intraoperative computer-assistance technology that helps surgeons pinpoint the zero axis of the eye and position toric IOLs with tremendous accuracy. For our retinal OR, one of our scopes features integrated optical coherence tomography, a diagnostic tool that provides a cross-sectional view of the retina and also has application in corneal procedures.
Planning for zero infections
We worked with an experienced ASC architect and mechanical engineers to make sure our HVAC system was top of the line. In fact, we installed the type of laminar flow system you'd typically find in hospital ORs. It's a sophisticated computer-driven system that can be managed segmentally throughout the facility, so we have almost absolute control over every room. If I'm out of town at a conference and someone calls me to say that OR 6 is too warm, I can change it remotely and make it more comfortable.
Naturally, one of the most important design decisions was where we'd locate sterile processing. We spent a lot of time with the architect, studying flow, and we got input from our central sterile staff, our nursing staff and the sterilizer manufacturer.
We did walk-throughs to figure out the most efficient way to reprocess instruments and get them back out as quickly as possible. The goal was to make sure nobody would have to travel far to transport instruments back and forth. We came up with several different design concepts, including having a dedicated sterilizer and decontamination room behind each OR. But in the end, we chose the design you might expect: We have 3 operating rooms at one end of the hall, 3 at the other end, and central sterile right smack in the middle.
Dry and cool times can be two of the most time-consuming steps in reprocessing and sterilization of instruments, but we've virtually eliminated it with an instrument container system that has zero dry and cool time. Eliminating 10 minutes of dry time per cycle and 15 to 20 minutes of cool time when you're doing 100 cases a day really adds up. The container is also approved for a year of shelf storage and use once sterilized.
One note from the you-can't-think-of-everything department: We thought we'd anticipated every possible need for central sterile, but discovered later that because we now had 4 autoclaves, we occasionally became the bakery with too many cookies coming out of the oven at the same time. Our trays needed space to cool, and if 8 or 10 happened to come out more or less simultaneously, there wasn't enough counter space for all of them. So, we reconfigured, brought in open wire racks and positioned them adjacent to the autoclaves. Now, when the trays come out of the autoclave, they can be put on the racks to cool down. If necessary, they can be stored there overnight or between cases.
A final important touch for sterile processing was the installation of a reverse-osmosis water-treatment system. The reason: At our old facility, we frequently had to replace the heating elements in our autoclaves, because the public water we were using contained minerals that would get caked onto the elements. With the new system, we're delivering deionized distilled water to the autoclaves. And in 2 years we haven't had to replace a single element. Yes, there's an upfront cost for the reverse-osmosis equipment, but in the long run, we expect it to pay off.
And there's an additional benefit. Initially, we were buying hundreds of gallons of distilled water to rinse off our instruments. That was expensive and created a storage challenge. Fortunately, about a year after moving into the new building, we discovered we could also pipe the reverse-osmosis water into our decontamination sinks. Now, every sink we use for rinsing purposes runs deionized distilled water. It was a secondary engineering thought, but I'm glad we included it in our build.
Foundation for success
We want surgeons to enjoy bringing revenue-generating procedures to our ORs. They continue to be attracted to our facility, which we believe is the preeminent eye surgery center in our area and one that's superbly equipped and expertly staffed. We've been able to add cases to fill the additional square footage and have settled into the new space, which should serve us well for at least the next 20 years. OSM
.svg?sfvrsn=be606e78_3)

.svg?sfvrsn=56b2f850_5)