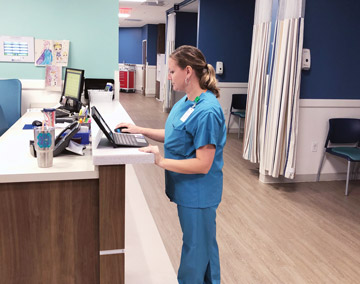When our ENT practice decided to build a standalone surgery center in late 2017, we knew it would be a significant project. Although our surgeons had access to high-quality and efficient ambulatory surgical facilities, a number of the younger doctors backed the idea of opening our own surgery center. There were a number of factors contributing to our overall hesitancy to build new, not the least of which was being able to find a suitable location that was easily accessible to our patients and surgeons. Finally, the stars aligned. The same general contractor who built most of our clinical offices was gutting and reconstructing a 3-story office building in an excellent location. We eventually leased 13,500 square feet on the second floor and began framing out what would become the Virginia ENT Surgery Center. The facility opened in December 2018 and continues to be the only dedicated ear, nose and throat surgical facility in central Virginia. We're sharing what we learned while designing and building our surgery center with the hope that you find our insights useful as you break ground on an ENT facility of your own.
- Expert advice. The first thing we did when starting this project was to partner with a healthcare architectural and design firm. Building a successful surgery center demands working with professionals who fully understand federal, state and accreditation standards and requirements.
The firm brought in an engineering firm to manage the mechanical, electrical and plumbing (MEP) design. Very early in the design phase we also hired a nurse consultant to assist us with preparing for our accreditation survey. When four of our physician board members volunteered to participate in the design and construction of the center, the design "dream team" was complete.
.svg?sfvrsn=be606e78_3)


.svg?sfvrsn=56b2f850_5)