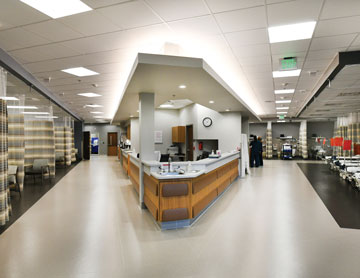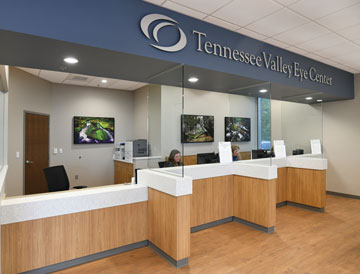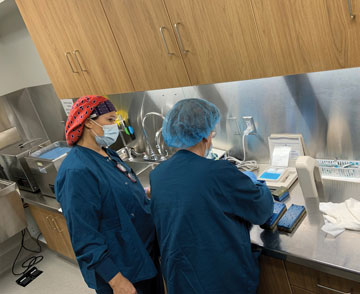Surgery centers become outdated after about 20 years. Ours certainly had. Its four ORs were constantly filled to capacity. The waiting room was cramped. Walls felt like they were closing in. A group of physician-owners had built the eye-only facility in 1999. When I came onboard as the administrator in 2015, we drew up plans for a new build that could accommodate steadily increasing case volumes. In 2018, the new Tennessee Valley Eye Center, a 18,500-square-foot surgery center opened, featuring six state-of-the-art ORs, plenty of patient-friendly features and tons of useful space staff and surgeons love.
- First impressions. The move into the new facility began as soon as cases ended on a Friday and was completed over the weekend. We spent the following Monday recalibrating surgical equipment, performing dry runs to perfect patient flow and making sure the center was ready for its first patient, who was greeted with one of the biggest benefits of the new space: an expanded waiting room built for comfort and calm. We've doubled the seating from 35 to 70 chairs, and outfitted check-in areas with privacy screens. The additional space has created a more welcoming environment; staff constantly comment that patients are more relaxed in pre-op than they were at the former facility.
The walls are painted in soothing blues and grays, and covered with photographs of the Great Smoky Mountains taken by a local photographer. People in this area have an emotional connection with the range, and patients are constantly asking about who took the pictures and which mountain peaks appear in them. That's been an unexpected benefit of connecting some element of the facility's design to our local community and geographical area.
To create a relaxing, quiet environment, we decided against showing the news or other programming on televisions hung throughout the waiting room. Instead, a single large flat-screen monitor is used as a surgery tracking board. Friends or family members, when they were allowed in the waiting room before the pandemic, tracked the progress of their loved ones' cases.
- Patient and staff flow. Patients leave the waiting room and enter a beautifully designed space with 13 pre- and 13 post-op bays lining a triangular-shaped room. We decided to separate 24 bays with curtains in order to avoid dealing with the significant and costly code requirements needed to build solid walls. Two of the post-op bays are enclosed rooms, where patients who undergo more involved procedures (such as ocular plastics) that require general anesthesia can recover in a more private space. The entire area is large, so patients still feel a sense of privacy behind the curtains. Plus, they often spend very little time in pre- and post-op due to the quick turnover times of eye cases and relatively fast recoveries.
.svg?sfvrsn=be606e78_3)



.svg?sfvrsn=56b2f850_5)